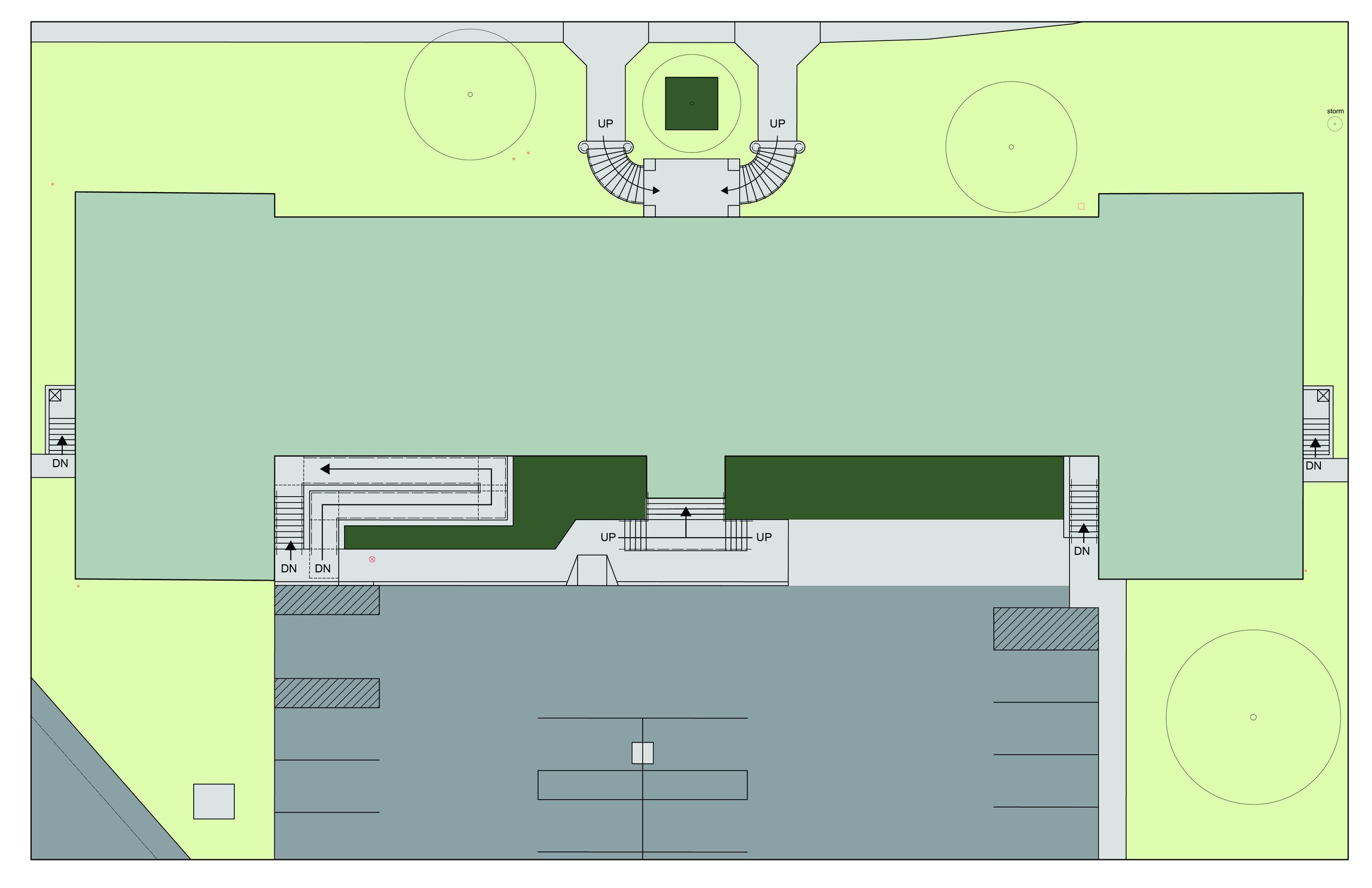Aberdeen Proving Ground Building Facilities Conditions Assessment
Aberdeen Proving Ground, MD
Overview
This assessment included providing professional services to develop planning and programming documentation to support the renovation of the building. These services include preparing Facility Condition Assessment (FCA) reports, review of existing hazmat assessment reports, performing a requirements analysis for use of the building, conducting a planning charrette, developing notional exterior site plans and interior building floor plans for the facility based upon user requirements and required repairs, and preparing and revising the existing DD Form 1391 for Maintenance and Repair (M&R), including the Economic Analysis.
The project scope would include engineering and design services for the repairs include the demolition of non-load bearing interior walls, new walls and ceilings and ABA/ADA compliance. The repairs include: new UFC/IBC/NFPA compliant water main, fire alarm, smoke and CO detectors, mass notification, and sprinkler systems, new UFC/IBC/NFPA compliant egress routes, new UFC/IBC/NFPA compliant emergency and exit lighting, code compliant and energy efficient interior and exterior lighting, remediation and disposal of hazardous materials including in a manner that meets local, state and federal regulations, excavating the exterior foundation walls and application of waterproofing materials and new French drains and backfilling with gravel, mold removal and remediation, installation of ABA/ADA compliant accessible routes and parking, new complete NEC compliant electrical systems, new HVAC systems, new plumbing systems, new windows, new doors, new interior office furniture and walls the meet current administration standards, and general ancillary issues due to failures resulting from the age of the building.
Option 1
Option 2


